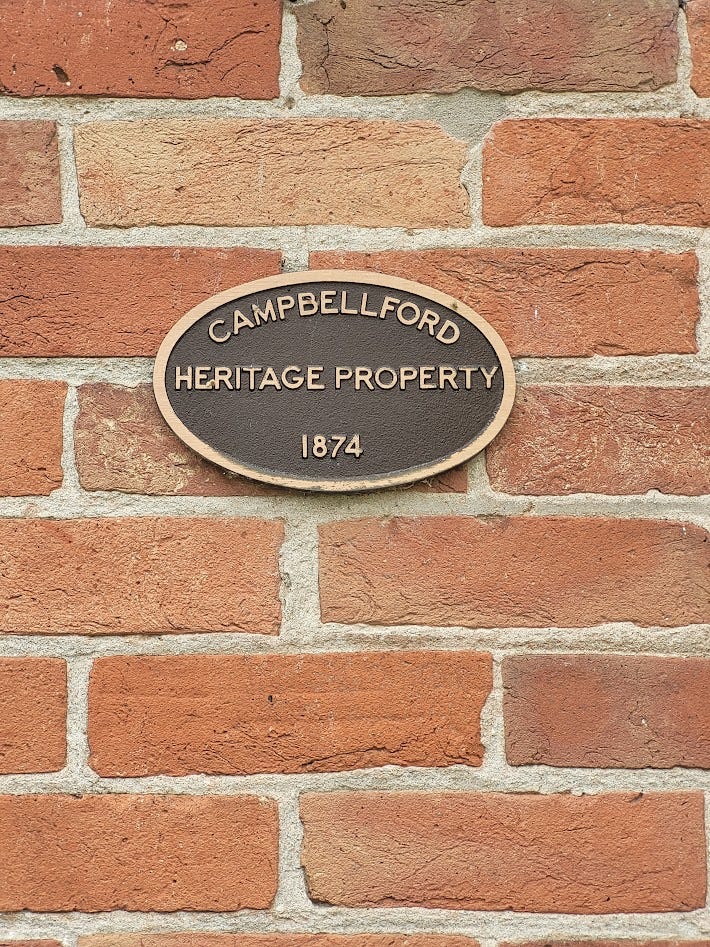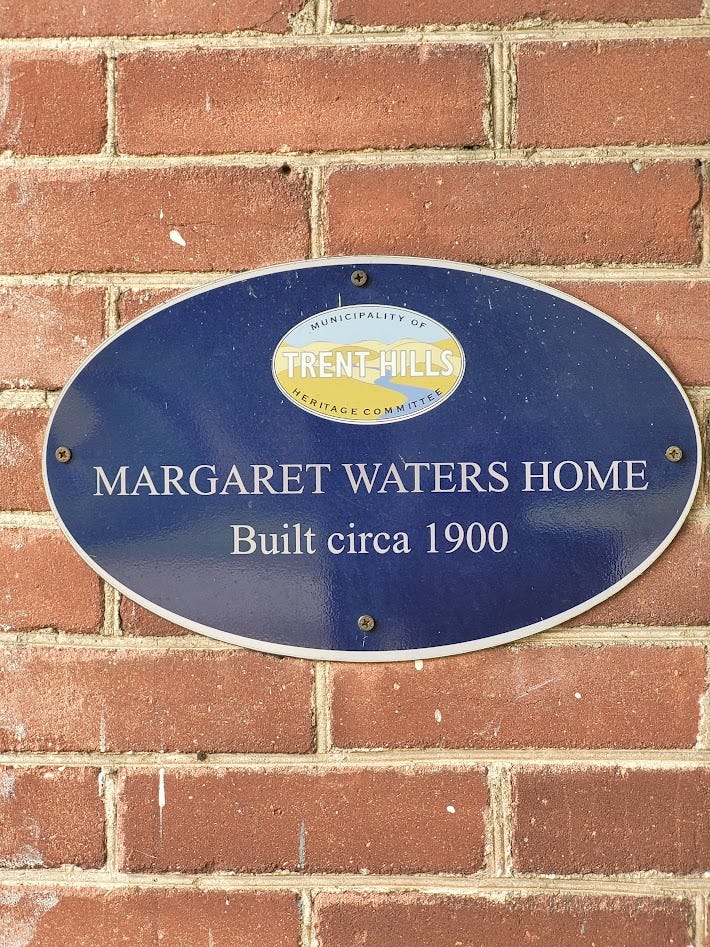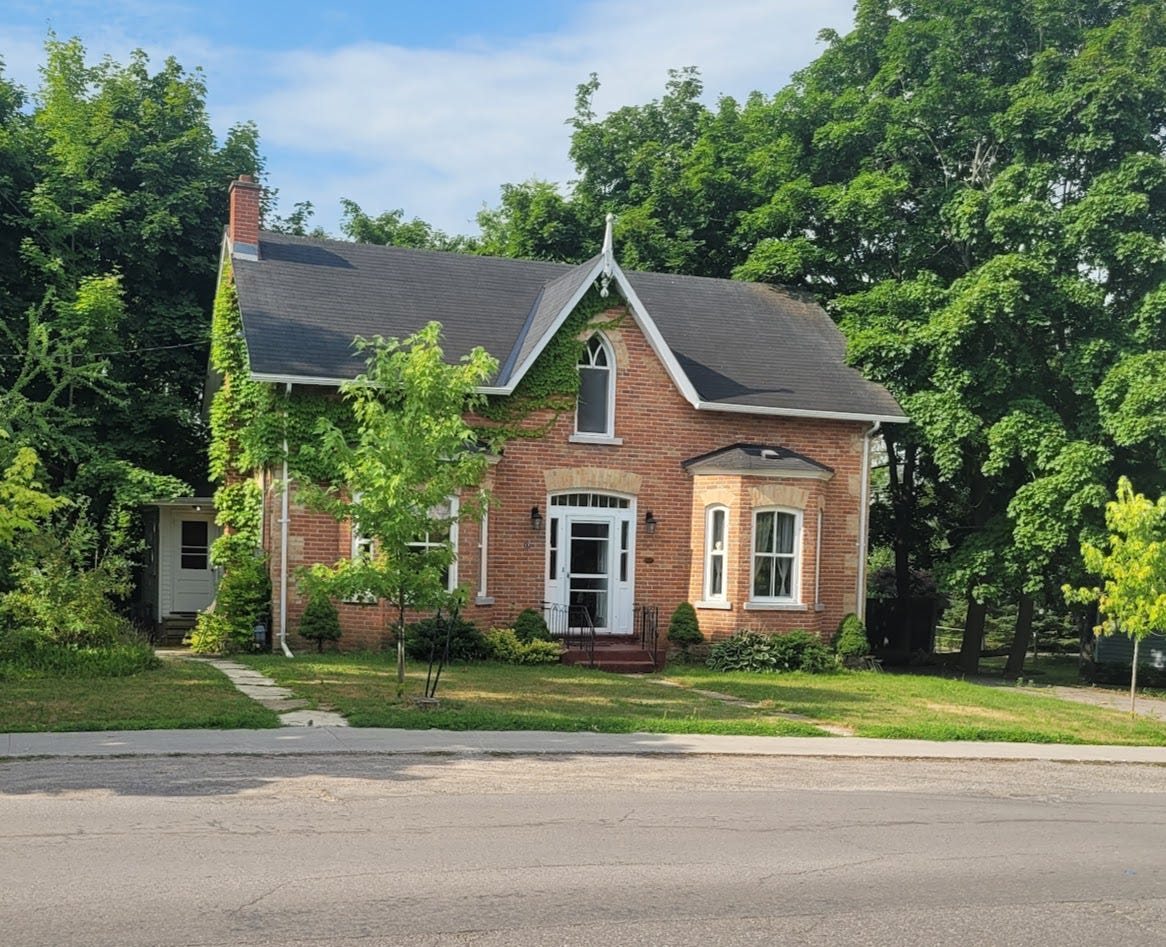Progress defeats spite at last
Historic homes slated for demolition to make way for new bridge
Four homes now sit empty on Second Street, waiting for progress to hit and wipe out part of Campbellford’s history and a 150-year example of spite.
The homes now belong to Northumberland County, which expropriated them to make way for the planned new bridge across the Trent River.
The homes will remain vacant until they are torn down once construction gets underway. That could be next summer, if the province agrees to provide some money for the project, or it could be later.
To me, the fact that 17 Second Street is sitting empty the saddest sight. It was home to Mary and Wally Brown for 49 years until progress found them in its way and sent them packing.
They lived in what has been known as the Spite House, built in 1874.
Here’s what the municipality’s booklet on heritage properties says about the place:
“Once known to locals as the “Spite House,” this Ontario Gothic style house is built of a red clay brick with buff brick window trim and corner quoins. Spite House also features two projecting bay windows made of two paned vertical hung sash with arched tops.
“The central doorway has two sidelights and a curved top consisting of an eight-light transom.
“In the 1870s, the Ferris family wanted to extend Frank Street to connect to their property located north of modern-day Ferris Provincial Park. Out of spite, Adam Dinwoodie built a house on the site to block the extension of Frank Street, forcing the Ferris family to connect their properties to Campbellford using a different road.”
The brick two-storey house next door at 25 Second Street is not as distinctive but it has a plaque on its front saying it was Margaret Waters’ home and was built circa 1900.
One irony is that I recall a few years back attending a gathering of local residents who opposed construction of the bridge. Some of them were very angry that their neighbour Mayor Hector Macmillan was pushing for the bridge. One of their strategies was to encourage those of us with older homes to have them recognized and designated, because surely the plaques would protect them from destruction. Turns out even older folks can be hopelessly naïve.
The only bridge plan that the county has released publicly in 2023 does not show that the two older homes are slated for destruction. For the past couple of years, it has been working slowly on an updated plan. Clearly that new plan changes what the eastern end of the bridge area will look like since it will have much more open space.
I’ve asked the county if they could share what the final plan looks like, since they clearly are confident that it is done, but haven’t received a response. I believe it may be taking more properties on Grand Street than originally suggested, as well.
FYI, that 2023 plan says the final detailed design would be completed that year, the contract prepared in 2024, and construction in 2025-27. Now, the county says the plan is almost done and maybe construction will start next year, or not.
The cost of the bridge project won’t be known until the plan is completed and tenders are sought. All anyone knows about construction prices these days is that they will be higher than ever and probably much higher than expected.
The county plans to lobby the province for assistance when political leaders from both sides get together this August at the meeting of the Association of Municipalities of Ontario.
Meanwhile, despite a housing shortage that Premier Doug Ford has called a crisis four homes will sit vacant.
As always, full disclosure: I live on Second Street and will be watching construction on my morning dog walks. So far, the county hasn’t wanted my house.









The county said a new bridge over the Trent
In Campbellford would be money well spent
So they planned and they planned
To build a new span
But when asked when it would be they said: "No comment."
The original plan has no accommodation for pedestrian / scooter / cycle access from Saskatoon Ave. This struck me as more than a little odd for a community with such an economic dependence on tourism and one that so heavily promotes lifestyle when trying to attract new residents. If they've corrected that (and one hopes they have) then the footprint of the project will have grown a bit. Maybe that's a factor.
As for 17 and 25, while it's indeed sad to lose them, when looking at the last plan I wondered how they planed to manage construction there in the first place. I wonder if the cost of acquisition and demolition is actually lower than the projected cost of working around them during construction. I also note that these projects don't just get dropped in from the air(*). Considerable space is required for equipment, storage, on-site offices, et. al. Maybe as they got into detailed planning the design team collaborated with a civil engineering team that pointed this out, and that sealed the fate of 17 and 25? It's a pity that the process isn't sufficiently transparent that we don't have to speculate like this.
* Although it would be very cool (and reduce construction time) if they craned prefabricated spans in once the substructure was in place!