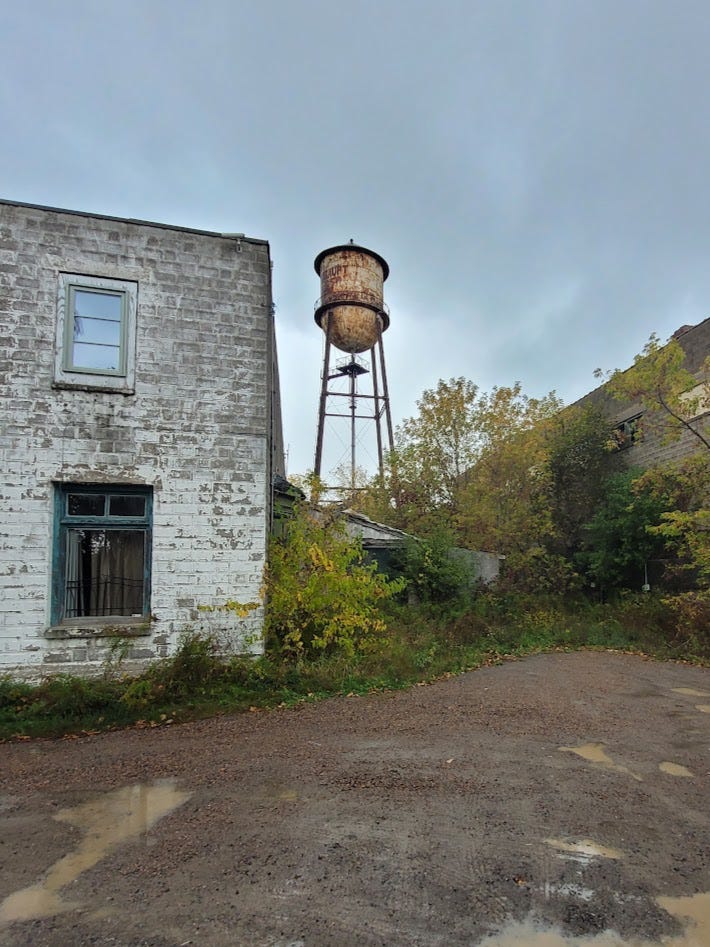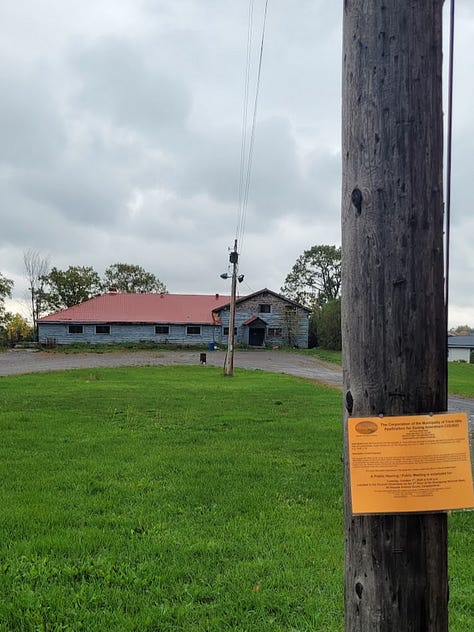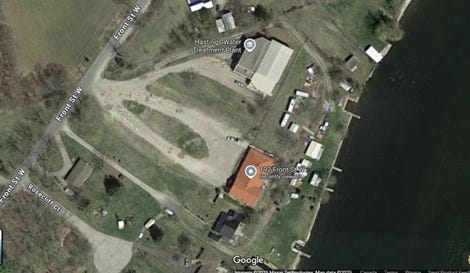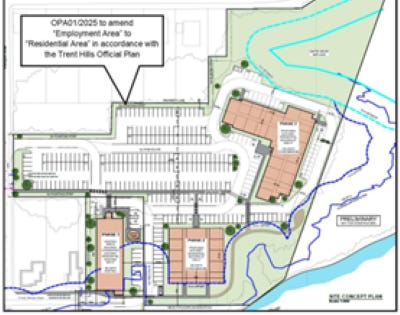High rises for Hastings?
Developer proposes 6-storey condominiums but faces pushback from residents and councillors

Trent Hills council and about 15 residents got together on Tuesday evening for what turned into an examination of existential questions: Is a village still a village if it has six-storey condo buildings? Does a village want family townhomes with backyards only 2.8 metres (9.5 feet) deep?
They didn’t reach any conclusions, but the discussion clearly showed that many residents and at least some councillors are skeptical on both counts. The projects that raised the questions will come before council at some point for answers.
The meeting was the monthly public hearing session where council considers severance requests, zoning changes, and proposals from developers. The meetings are important because for large development projects they can be the only chance for the public to comment or question plans that may be decades away from actual construction.
The proposals under review on Tuesday were from Grey Jay Development Inc., which is currently building homes at Lock 18, in the village’s downtown.
The company also owns the former auction house/dance hall on Front Street West, where it is proposing to build 24 homes, four semi-detached and 20 townhomes, and 79 and 87 Front Street East, where is wants to build 36 apartments and 208 condos.
No one appeared from Grey Jay to answer questions, so it fell to Planner Cameron Law to outline the projects and sort of defend the plans.
Law said the planning department hopes to persuade someone from Grey Jay to hold a public meeting in November or December on the apartment and condo development, in order to respond to residents.
Council could simply refuse to consider the plan until it is satisfied that the public has been consulted.
In early June I wrote about the concerns some councillors had about another development project, Hastings Hilltop, that would add hundreds of new residents to the village.
Grey Jay’s auction house development is just across Front Street from that project. The company wants council to approve exceptions to the official plan that will permit much smaller lots than required, allowing more units on the parcel.
Councillor Daniel Giddings said he was frustrated that the municipality is asked to approve smaller lots in order to permit affordable housing, but the homes turn out to be priced too high to actually be affordable.
“I’m not sure that I can support something like this,” Giddings said.
“We have an official plan,” said Councillor Dennis Savery. “If it means sacrificing one or two units” to stick to the plan that should be done.
Councillor Rick English agreed and suggested the developer needs to go back and reconsider the plan.
Residents criticized the proposed tiny lots and the lack of green space.
“The kids won’t be able to play in their 5 by 5 backyards and have nowhere else to go,” said Mary Jane Reynolds.
Then, the focus turned to the proposal to redevelop the former industrial area of the White building and the Tannery Lands. A community survey several years ago suggested these abandoned properties should be developed to include commercial space in an effort to expand and improve the downtown area.
Planner Jim Peters said he has suggested commercial space be located there, but the developer wants to build apartments and condos, given the province’s push for more housing.
Law explained that banks are reluctant to lend for commercial projects, so the developer has to focus on residential units in order to obtain funding. The current proposal is to amend the official plan and rezone the area from commercial and industrial to residential, a step that should help the developer obtain funding.
The first phase of the plan would add a floor to the White building and have 36 units, 50 per cent more than permitted under the official plan. The lot is small so it would not have enough parking spaces but would have dedicated spaces on the Tannery Lands, Law said.
Phase two would involve construction of a six-storey 80-unit condominium building and phase three would see a six-storey, 128-unit condo building. The official plan has a five-storey limit.
Grey Jay wants approval for the two condo buildings to be 24.5 metres high, not the 12.5 metres limited in the official plan.
“I am opposed to doubling that as we are a small village and want to maintain that feel,” resident Patt McDowell wrote to council. “Isn’t that why the current by-law states 12.5 meters in height?”
Councillor Savery expressed a similar opinion.
“Do we want to become like a city?” asked Elizabeth Bembich.
Law said the proposal will retain the existing water tower. He didn’t explain any purpose for it.
Councillor Rob Pope said the green space shown on the plan as cedar wetlands is actually a swamp.
“That wet open space might be useful to a five- or six-year-old but not older people,” he said.
Resident Dennis Forbes asked whether council would insist on a public session with the developer before reaching a decision.
Several residents said they felt Grey Jay has a history of pushing the envelope and seeking exceptions to planning requirements so it can increase profits. It recently received approval to reduce the number of units in the Lock 18 project after concluding homebuyers preferred the larger, more expensive models.



You can read all Trent Hills News stories on my website here.



Progress and growth is necessary but going forward this far and fast seems disruptive and will most likely put undue pressure on the current infrastructure.
The current limitations are in place for a reason.